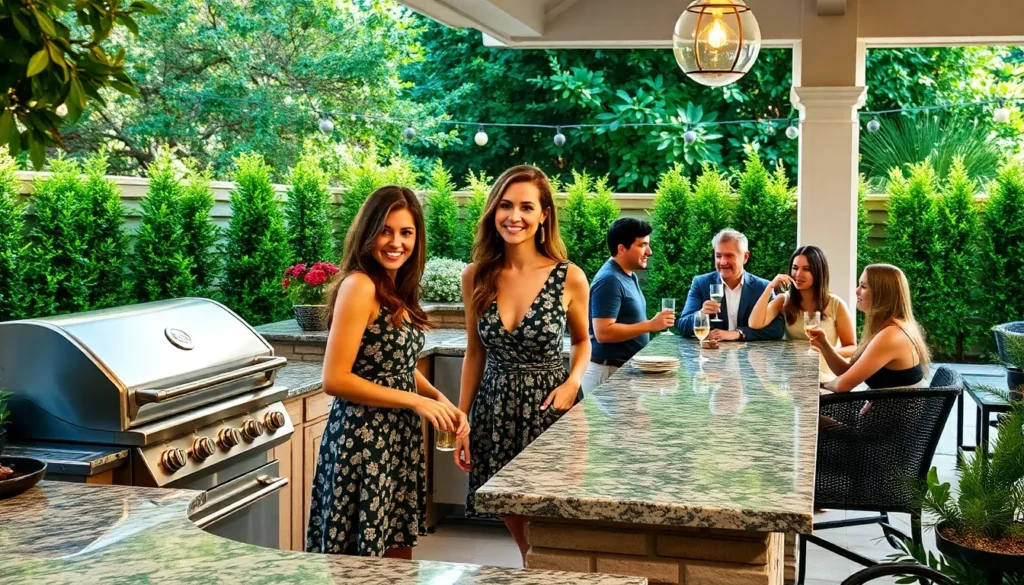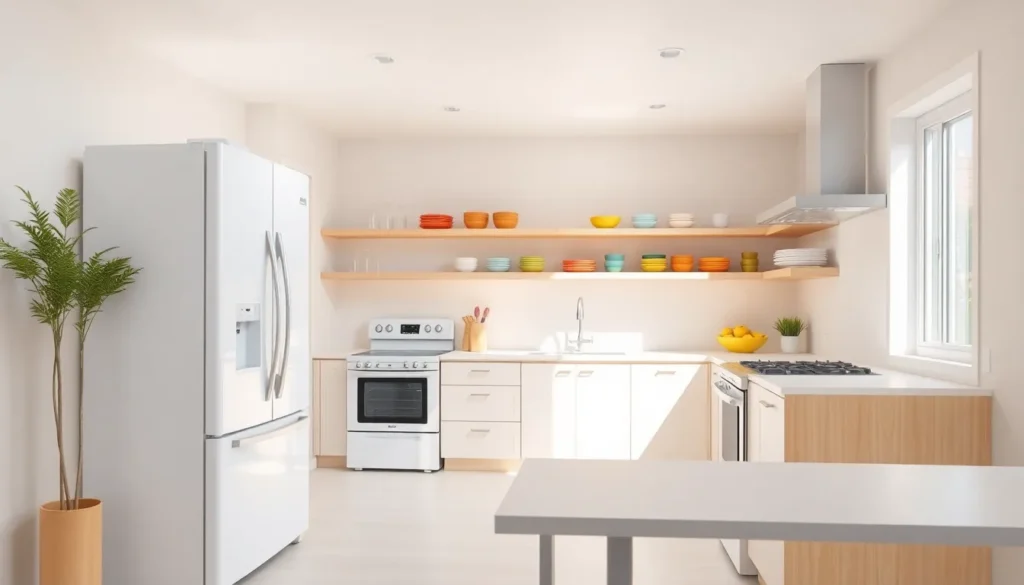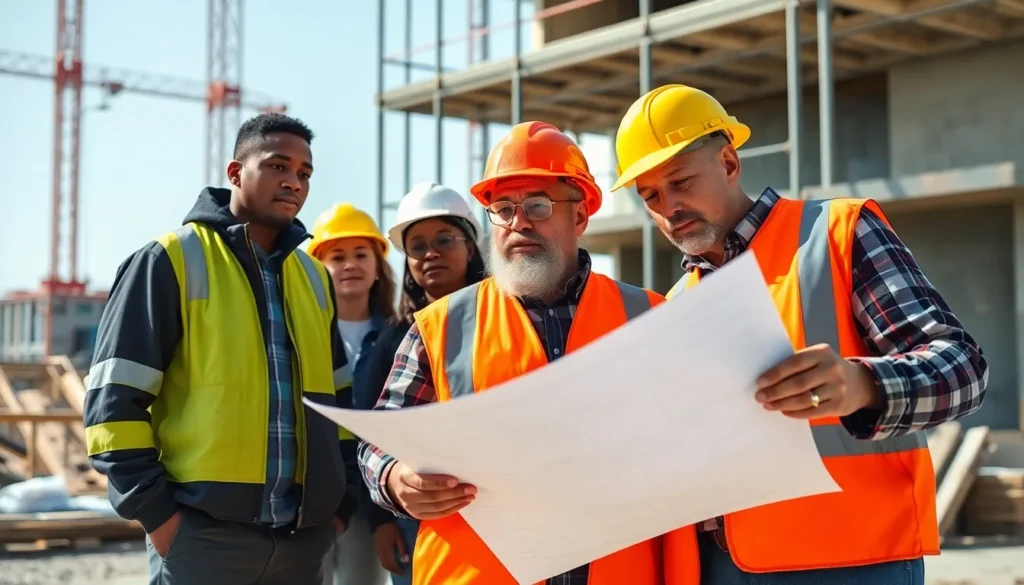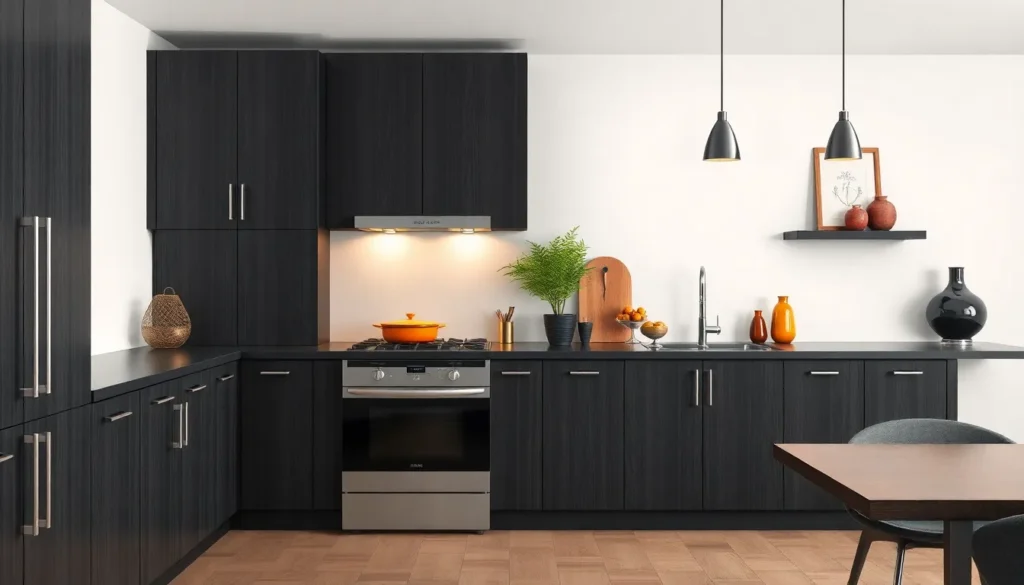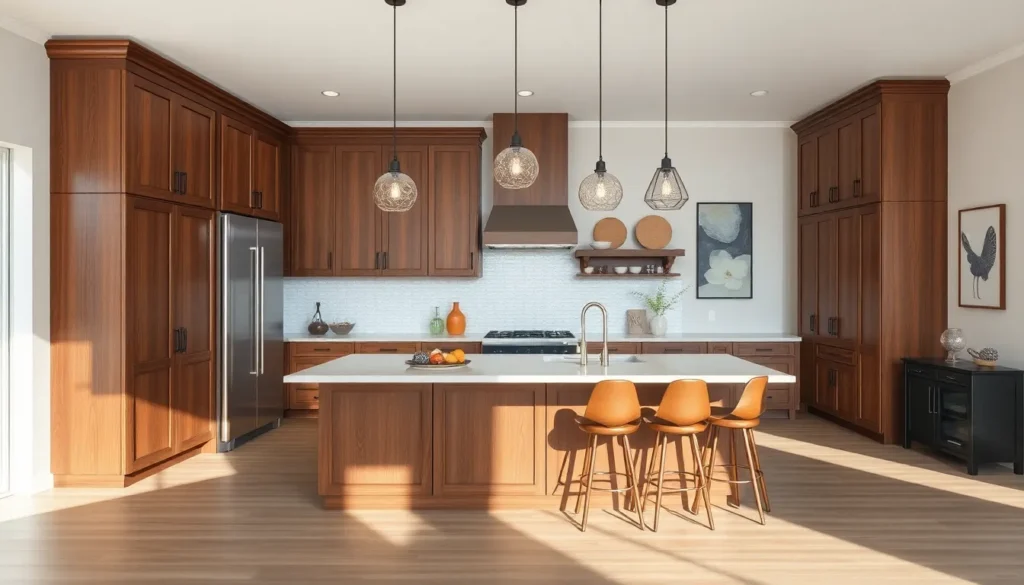Type 3 building construction is where charm meets practicality, and it’s not just for the architects with a flair for the dramatic. These structures, often dubbed “ordinary” buildings, are the unsung heroes of urban landscapes, effortlessly blending durability with aesthetic appeal. Think of them as the reliable friend who always shows up with snacks at a party—unassuming yet essential.
Table of Contents
ToggleOverview of Type 3 Building Construction
Type 3 building construction features an exterior of non-combustible materials while utilizing more combustible components for the interior framework. These structures typically consist of wood framing, which is common for residences and smaller commercial buildings. Design elements often include brick, masonry, or concrete facades, giving them a traditional appearance.
Durability and adaptability contribute to the appeal of Type 3 buildings. These structures accommodate a variety of architectural styles, from historic to contemporary designs, reinforcing their integration into urban environments. Their charm lies in the balance between aesthetic qualities and functional uses, addressing the needs of diverse occupants.
Fire safety remains a significant consideration in Type 3 construction. Code requirements mandate specific measures to mitigate risks associated with combustible materials. Fire-resistive barriers and proper spacing of units help enhance safety and minimize the spread of flames.
Energy efficiency also plays a role in modern Type 3 buildings. Insulation and energy-efficient windows reduce heating and cooling costs, benefiting both owners and tenants. Implementing green building practices adds further sustainability to these constructions.
Architectural designs vary widely within Type 3 structures. Common examples include apartments, townhouses, and retail spaces. Each design offers unique opportunities for maximizing living and working environments while maintaining structural integrity.
Overall, Type 3 buildings exemplify practicality and style. Their presence is essential in urban landscapes, offering reliable solutions to housing and commercial needs. Engaging the versatility of materials and designs leads to a thriving construction segment that meets the demands of modern life.
Characteristics of Type 3 Buildings
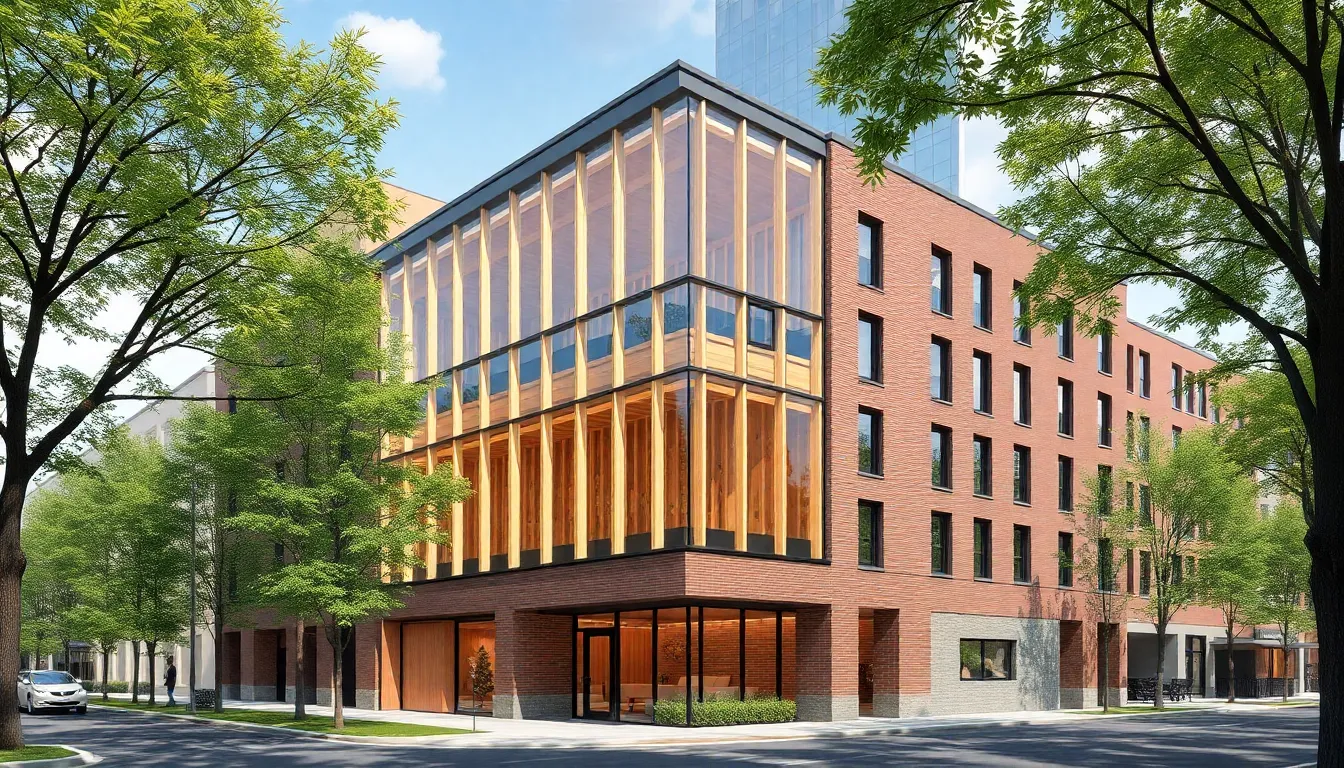
Type 3 buildings showcase unique features that define their structural integrity and aesthetic appeal. These characteristics balance reliability with design.
Frame and Materials
Wood framing predominates the interior structure of Type 3 buildings. Non-combustible materials such as brick, masonry, and concrete adorn the exterior, offering a charming appearance. This combination promotes both resilience and a classic style. Architects often select durable finishes that withstand weather elements. These materials enable diverse architectural approaches, fostering a harmonious integration into urban settings. Comfort and functionality play key roles in residential and commercial designs.
Fire Resistance Features
Fire resistance remains a primary consideration in Type 3 construction. Code requirements enforce the use of fire-resistive barriers that enhance safety. Such barriers limit the spread of fire within the building, protecting occupants and property. Additionally, structures must include adequate egress routes for safe evacuation. Sprinkler systems and smoke alarms further bolster fire safety measures. These proactive steps create a safer environment, reinforcing Type 3 buildings as solid choices for housing and commercial ventures.
Common Examples of Type 3 Buildings
Type 3 buildings encompass a range of structures that effectively demonstrate their unique construction characteristics. These examples highlight the versatility and practicality inherent in Type 3 design.
Residential Buildings
Type 3 residential buildings often include multifamily units such as apartment complexes and condominiums. Wood framing forms the interior, while brick or masonry covers the exterior. Architects utilize large windows to enhance natural light, creating comfortable living spaces. Townhouses also fit into this category, combining durability with cozy aesthetics. Fire safety measures like sprinkler systems ensure resident protection, aligning with building codes. Overall, these structures provide appealing homes amidst urban settings.
Commercial Structures
Commercial structures under Type 3 include retail spaces and restaurants. These buildings typically feature a combination of wood and metal framing. Brick and masonry exteriors contribute to a classic look, attracting customers. Designers prioritize energy efficiency through insulation and energy-efficient windows, minimizing operational costs. Fire-resistive barriers maintain safety standards, crucial for high-traffic areas. Additionally, many commercial Type 3 buildings utilize open floor plans, facilitating versatile use. These attributes support businesses while enhancing the overall appeal of urban environments.
Benefits of Type 3 Construction
Type 3 construction offers several advantages that make it a popular choice in various urban settings. Durability stands out as a primary benefit, as the combination of non-combustible exteriors and wood-framed interiors ensures longevity for the structures. The resilient materials withstand environmental stresses while maintaining aesthetic appeal.
Cost-effectiveness also plays a significant role in the decision to utilize Type 3 construction. These buildings generally require lower initial investment compared to more complex types, allowing developers to allocate funds more effectively. Energy efficiency is enhanced through the use of proper insulation materials and energy-efficient windows, leading to reduced utility bills for occupants.
Flexibility in design allows Type 3 buildings to accommodate diverse architectural styles. Whether it’s a modern townhome or a traditional apartment, this construction method supports various aesthetics, integrating seamlessly into the urban landscape. Many commercial establishments benefit from open floor plans, making it easier to adapt spaces for different business needs.
Safety features associated with Type 3 construction provide additional reassurance. Fire-resistive barriers play a critical role in reducing risks associated with combustible materials. Adherence to local building codes, including adequate egress routes and safety systems, enhances the overall safety of these structures.
Community acceptance tends to be high for Type 3 buildings due to their familiar appearance. Their classic charm makes them appealing to various demographics, helping foster a sense of belonging in neighborhoods. As these buildings continue to meet both commercial and residential demands, they solidify their position within the construction market.
Challenges and Considerations
Type 3 building construction presents unique challenges to architects and builders. Fire safety concerns arise due to the use of combustible materials in interiors. Compliance with local codes requires the installation of fire-resistive barriers and proper egress routes.
Cost management becomes a significant factor, as balancing quality materials with budget constraints is essential. Insulation and energy-efficient windows help reduce operational costs, yet careful selection influences initial investments. Sustainable practices offer opportunities to enhance energy performance but may require additional upfront planning.
Architectural diversity introduces complexities during design phases. Variations in styles, from traditional to contemporary, necessitate flexible solutions that meet both aesthetic and functional criteria. Coordination among trades can also complicate timelines and increase project costs.
Community acceptance plays a vital role in the success of Type 3 projects. Familiarity with the architectural style fosters a sense of belonging, yet adaptability to local tastes is crucial. Engaging with stakeholders often aids in aligning projects with neighborhood preferences.
Building durability is another critical consideration, especially in varying climates. Regional weather factors influence material selection and construction techniques. Ensuring longevity requires robust planning and adherence to high construction standards.
Adaptations for accessibility must integrate seamlessly into designs without compromising aesthetics. Meeting accessibility standards enhances user experience, creating inclusive environments for all occupants. Ongoing assessments during construction help identify potential issues, addressing them early in the process.
Successful Type 3 buildings exemplify the blend of safety, efficiency, and design, addressing these challenges through well-considered practices. Prioritizing each aspect leads to structures that not only meet current demands but contribute lasting value to communities.
Type 3 buildings stand as a testament to the balance between safety and aesthetic appeal. Their unique combination of non-combustible exteriors and combustible interiors allows for diverse architectural styles while ensuring durability. With a strong focus on fire safety and energy efficiency these structures meet modern demands effectively.
The versatility of Type 3 construction makes it suitable for a variety of residential and commercial applications. By addressing challenges such as fire safety and community acceptance developers can create spaces that resonate with local needs. Ultimately Type 3 buildings enhance urban landscapes while providing reliable solutions for housing and business ventures.




