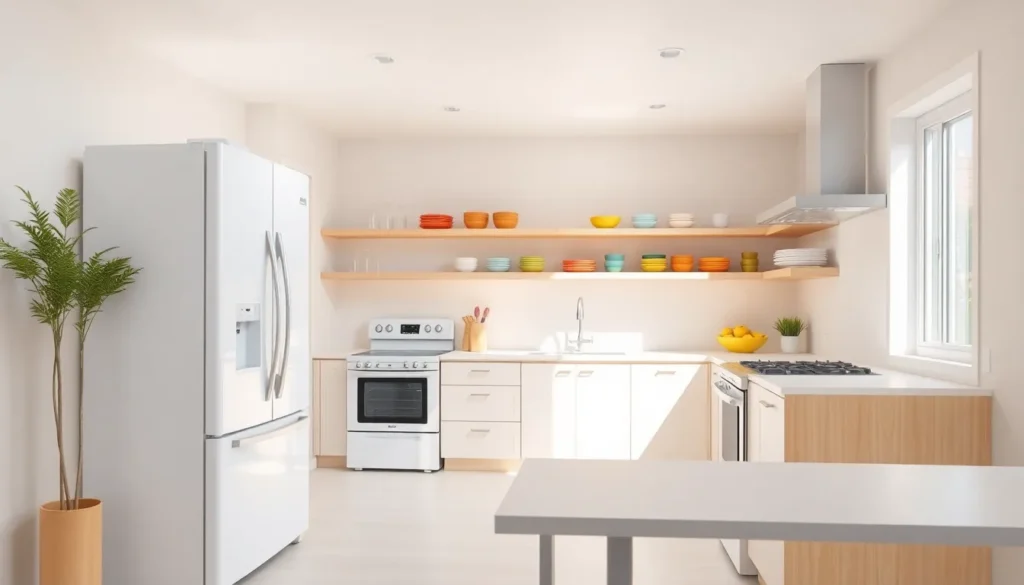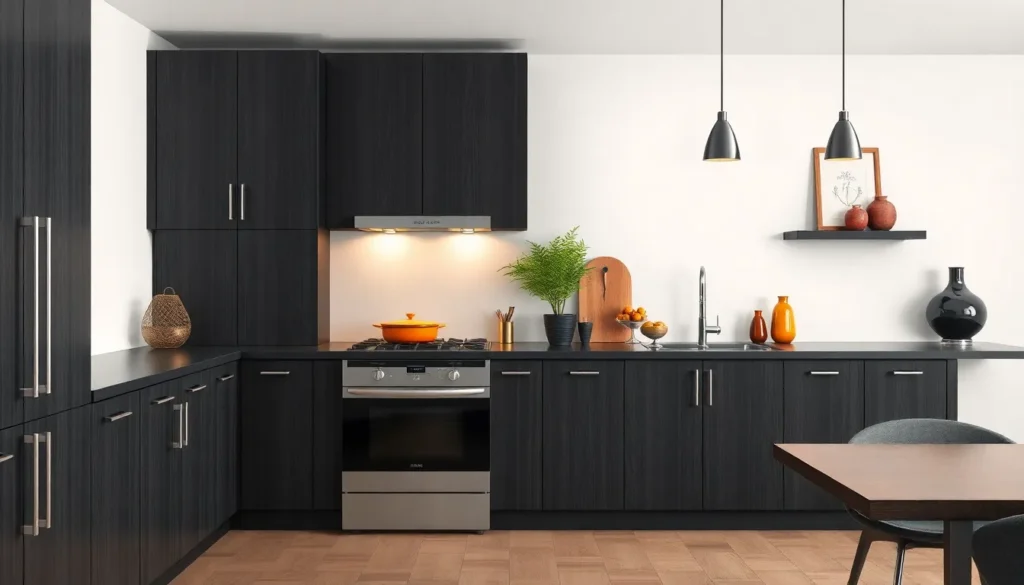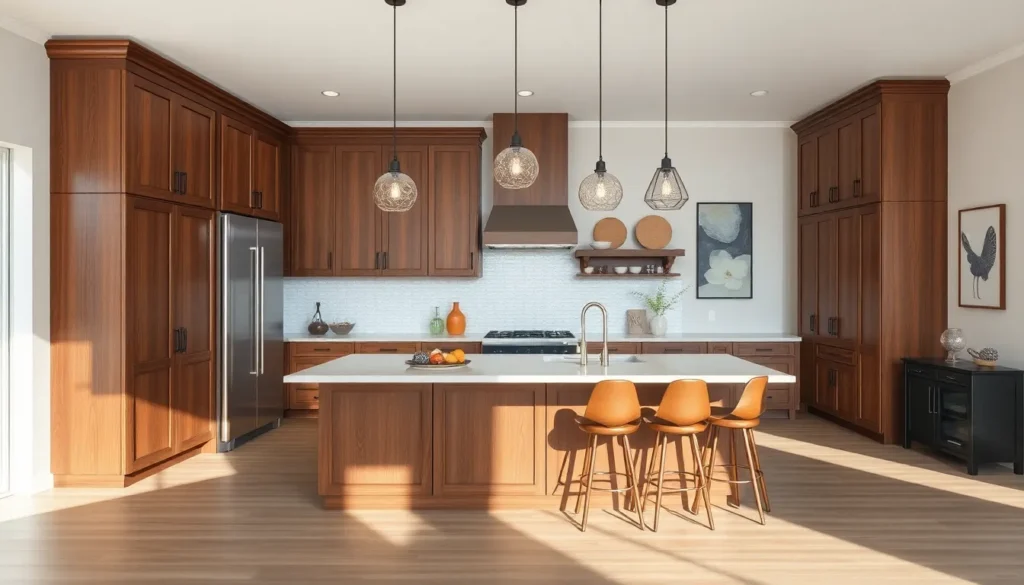Basements are more than just storage spaces; they offer endless possibilities for enhancing a home’s functionality and value. As homeowners seek to maximize their living areas, understanding various basement construction options becomes essential. From cozy family rooms to spacious home offices, the right design can transform an underutilized area into a vibrant part of the home.
Selecting the best basement construction method depends on factors like budget, soil conditions, and intended use. Whether considering a traditional poured concrete foundation or innovative modular systems, each option presents unique advantages and challenges. Exploring these choices can help homeowners make informed decisions that align with their vision and lifestyle.
Table of Contents
ToggleOverview of Basement Construction Options
Basement construction methods vary, each with unique advantages and considerations. Homeowners should evaluate these options based on budget, soil conditions, and intended use.
- Full Basement
Full basements provide ample space for various activities. These structures extend to the home’s full footprint, offering potential for living areas, storage, or utilities.
- Walkout Basement
Walkout basements feature an exterior door leading directly outside. This design maximizes natural light and provides easy access, making it ideal for family rooms or guest suites.
- Daylight Basement
Daylight basements are partially above ground, allowing natural light into the space. This option creates a brighter environment, suitable for recreational areas or workshops.
- Crawl Space
Crawl spaces are shallow and provide limited accessibility. While they require less excavation and construction materials, they may not offer usable living space but can house utilities and provide moisture control.
- Slab on Grade
Slab on grade construction eliminates the basement altogether. It features a concrete slab directly on the ground, which reduces costs and simplifies construction but lacks additional space and storage.
- Modular and Pre-Fabricated Basements
Modular basements offer quick construction with pre-fabricated panels. These systems reduce construction time and potentially lower labor costs while maintaining quality.
- Insulated Concrete Forms (ICFs)
ICFs combine insulation and structure. This method improves energy efficiency while providing a robust foundation, suitable for all climate conditions.
- Steel Framing
Steel framing also offers a durable alternative for basement construction. Resistant to termites and rot, steel framing can support large open spaces, ideal for modern designs.
By assessing these options, homeowners can make informed choices to enhance usability and value in their basements.
Types of Basement Construction

Various types of basement construction methods exist, each offering distinct advantages tailored to specific needs and preferences. Understanding these options aids homeowners in making informed choices about their space.
Full Basements
Full basements extend across the entire footprint of a home, providing extensive space for various uses. They accommodate recreation rooms, home offices, and storage areas effectively. Typically, full basements require significant excavation and construction, which may influence budget and timelines. Homeowners benefit from the potential for additional living space and increased property value associated with well-finished full basements.
Partial Basements
Partial basements, also known as walkout basements, are designed to be at least partially above ground. This configuration maximizes natural light and accessibility, often leading to easy outdoor access. Homeowners frequently use partial basements for family rooms, guest suites, or studio apartments. They require less excavation than full basements and can be more manageable regarding construction costs and timelines.
Crawl Spaces
Crawl spaces feature limited height, offering just enough room to access utilities and plumbing. This type of construction situates the home above ground level, allowing ventilation beneath the structure. Crawl spaces typically incur lower costs than full or partial basements, making them an economical choice for homeowners focused on essential utility access. While crawl spaces do not provide additional living space, they can effectively store smaller items or equipment with proper organization.
Materials Used in Basement Construction
Various materials play a vital role in basement construction, with each offering distinct benefits tailored to specific needs and preferences. Understanding these materials enhances decision-making regarding basement projects.
Concrete
Concrete stands as a primary choice for basement walls and floors due to its durability and strength. It withstands moisture and provides excellent insulation against temperature fluctuations. Concrete blocks or poured concrete ensure structural integrity and resistance to flooding. Additionally, its fire-resistant properties enhance safety, making it suitable for various climates. Homeowners often use concrete in conjunction with waterproofing systems to prevent leaks and maintain a dry environment.
Wood
Wood, typically used for framing and finishing, offers aesthetic appeal and versatility in basement designs. Treated lumber resists moisture and decay, making it a suitable option when combined with proper sealing methods. It’s lightweight and easier to work with than concrete, allowing for quick installations. Wood can support various finishes, from drywall to paneling, ensuring a range of design possibilities. Careful selection of wood types and treatment methods can enhance longevity and performance.
Steel
Steel provides a robust alternative for framing and support in basement construction. Its strength allows for larger spaces without the need for multiple load-bearing walls. Steel frames resist warping and shrinking, making them more reliable than wood over time. This material also aligns with modern designs, providing a clean, industrial aesthetic. Using steel in combination with insulation can improve energy efficiency while maintaining structural integrity, making it a smart choice for contemporary basement projects.
Factors to Consider in Basement Construction
Several key factors influence basement construction decisions. These considerations shape design, functionality, and overall cost, ensuring the project meets specific needs.
Budget
Budget constraints play a significant role in basement construction choices. Homeowners should determine the total finances available, including materials, labor, and unforeseen expenses. Key aspects to consider include:
- Material Costs: Prices vary based on material selection, from concrete and steel to wood.
- Labor Expenses: Hiring skilled labor versus DIY efforts impacts overall costs.
- Finishing Touches: Costs related to flooring, lighting, and walls can significantly affect the final budget.
- Contingency Fund: Setting aside approximately 10-15% of the budget for unexpected costs is advisable.
Local Building Codes
Local building codes dictate structural requirements and ensure safety and compliance in basement construction. Key factors include:
- Permitting: Obtaining necessary permits before starting construction is essential.
- Height Regulations: Minimum ceiling height requirements vary by region, affecting design options.
- Egress Windows: Building codes often mandate safety exits from basements, requiring the installation of proper egress windows.
- Utilities and Systems: Guidelines for plumbing, electrical, and HVAC installations must be adhered to for compliance.
Climate Considerations
- Moisture Management: Areas with high water tables may necessitate advanced waterproofing techniques to prevent flooding and moisture issues.
- Insulation Needs: Thermal insulation options should cater to local climate demands, minimizing energy loss.
- Ventilation: Adequate ventilation systems mitigate humidity and improve indoor air quality.
- Frost Depth: Regions with freeze-thaw cycles require foundations built below the frost line to avoid structural issues.
Exploring basement construction options opens up a world of possibilities for homeowners. By understanding the unique advantages of each method and material, they can create functional spaces that enhance their homes. Whether opting for a full basement or a crawl space, the choice ultimately hinges on individual needs and circumstances.
Considering factors such as budget and local building codes is essential for making informed decisions. With careful planning and execution, a well-designed basement can significantly increase a home’s value and livability. Homeowners are encouraged to envision the potential of their basements and take the necessary steps to bring those visions to life.









